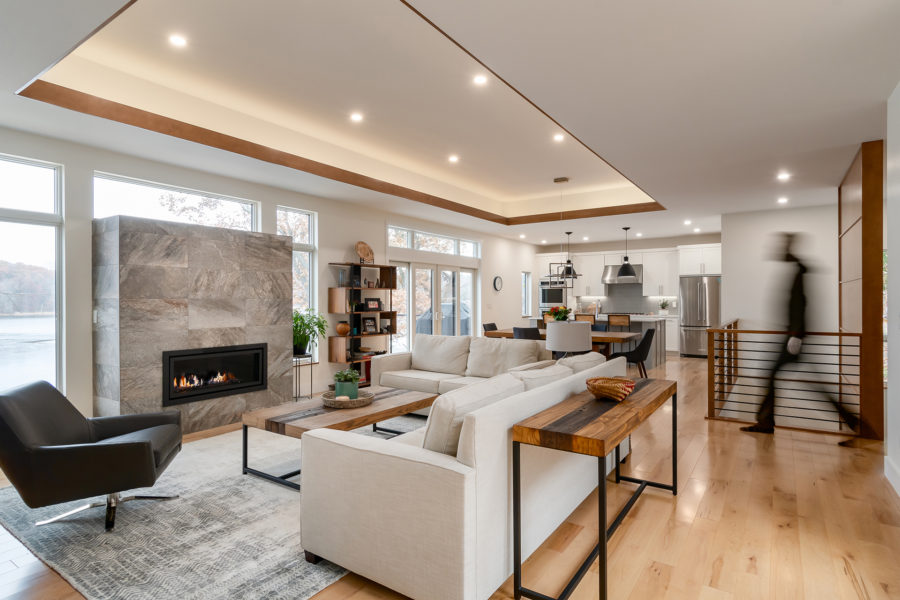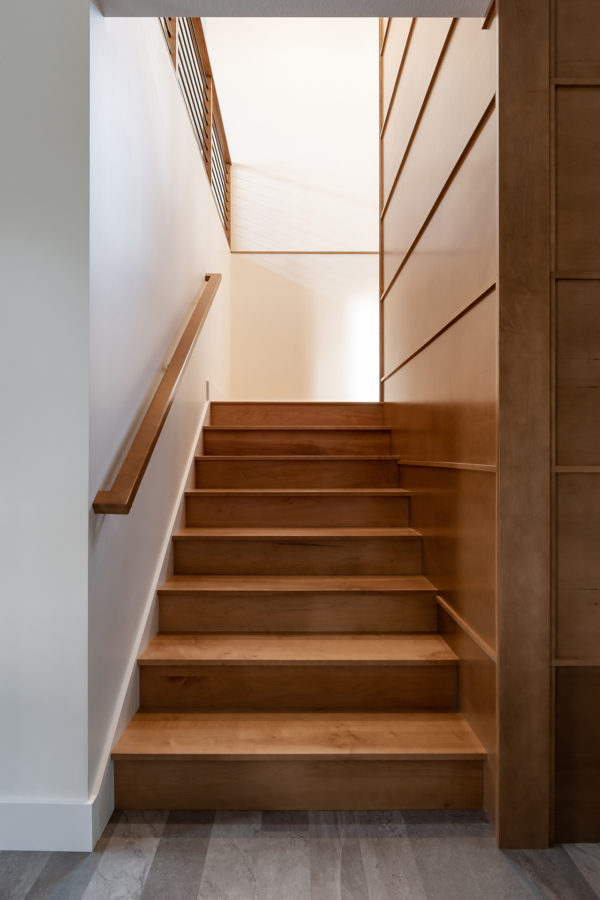Clear Lake House
Residential Architecture Project
Location: Three Rivers, MI
Status: Completed 2019
Size: 2,934 sq ft.
Nestled on an intermediate landing of a steep acclivity, this family retreat takes advantage of prospective views over a lake named after its crystal clear waters. The interior and exterior form a strong union with one focused goal in mind; create shelter that accentuates the home’s scenic surroundings. The subdued exterior palette allows the landscape to take the visual lead while the clean, minimal interior aids in showcasing Nature’s intricacies from framed-view vantage points.
This home celebrates gathering functions, provides comfort, and allows its inhabitants to reflect on the wonders Nature beholds.
Want to learn more about this project?
Contact John










