We seek to understand and uncover the distinct patterns of human activity behind every project. Patterns are created in any instance where human activity intersects with the three-dimensional built environment. Best described through an issue / solution statement and accompanying diagram, these patterns are void of stylistic preferences and personal tastes. By stripping the patterns of any preconceptions the focus is placed on the underlying “why” behind a project.
Our Process
Through this rigorous process of pattern writing, we break the larger design problem up into a series of smaller issues. Solving the myriad of minor design problems helps to ensure that the larger design gestures are fully and completely vested.
Once patterns have been established and the design is underway we meet on a regular basis with clients to incorporate their continued feedback into the design. This truly collaborative effort ensures that the finished building is precisely tuned to each unique client and is far more successful than an idea crafted from within an egotistical creative vacuum. This initial step of information collection not only ensures a project tightly tailored to a client’s needs, but also can help build consensus when working with a large group of users.
Example Patterns
Outdoor Room
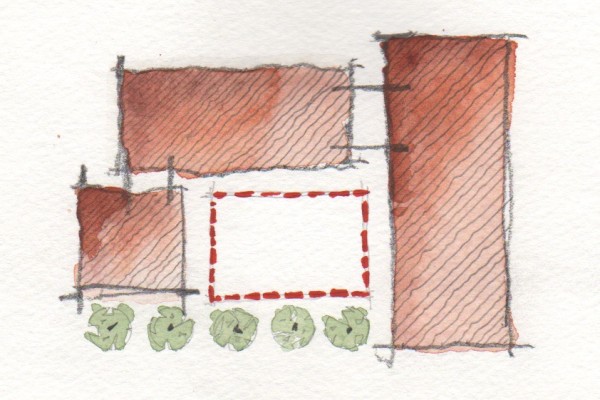
ISSUE
Too often in building design there is no attention paid to the shaping of outdoor space. The focus is always on the “solid” (i.e. the building) and never on the “void” or the space left over between the buildings. The results of this process are closed off, inwardly focused, buildings surrounded by inhospitable swaths of underutilized space. Occupants are discouraged from engaging the outside and gravitate inwards away from nature.
SOLUTION
To correct this, the building should be placed to form the sides of a coherent exterior space. Landscape features such as low walls, terraces, or lines of trees can also be used to define the sides of a space. By creating small “outdoor rooms” the finished building helps to create a recognizable sheltered space in which to inhabit. This sheltered and limited area is far more desirable than a wide expanse of space adjacent to a building.
Degrees of Shelter
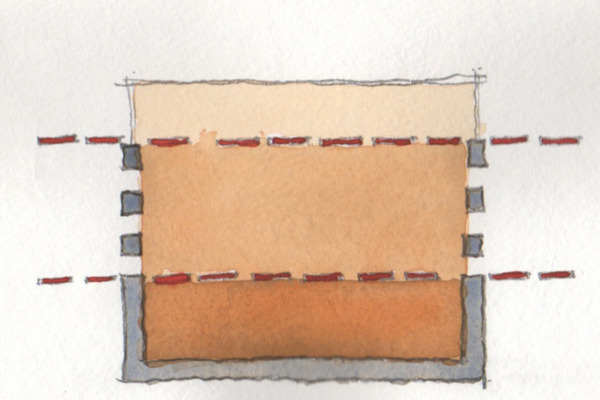
ISSUE
Buildings frequently have a very hard and sharp line between the interior sheltered area and the outdoors. This line is often the thickness of a wall. While effective in sheltering the occupants from the elements, the thinness of this membrane provides little control floor the inhabitants to control their interaction with the outdoors. They are either entirely sheltered or entirely exposed.
SOLUTION
Edges of buildings, particularly when they are anticipated facing a public space, courtyard garden, or spectacular view should be comprised of a number of zones that mediate between the indoors and outdoors. This series of spaces as they move outward from the building should decrease in shelter and open up to the elements. With multiple levels of shelter to choose from, the building inhabitants can better control their interaction with the outdoor environment.
Light on Two Sides
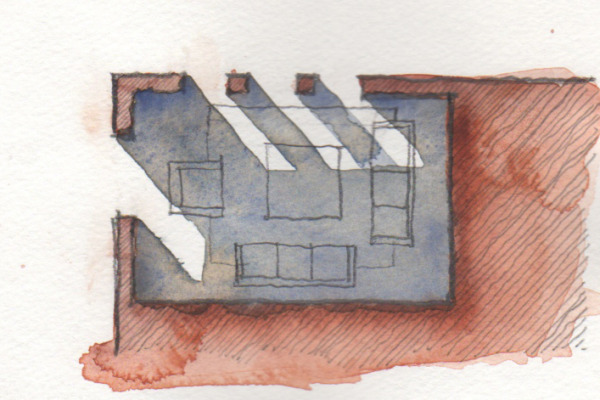
ISSUE
Light is a critical component of life, and it’s presence in a building helps to create more dynamic and inviting spaces. Rooms with light on only one side will always tend to be used less and can create a subtle, emotional discomfort. With light coming from one side only it can give the effect of being in a tunnel. In addition, a singular light source can make it very difficult for tasks that require adequate lighting.
SOLUTION
To achieve a more inviting space that functions well in a variety of light settings, rooms should be located with window access on multiple sides. Since there are a limited number of corners in a structure, preference should be given first to the more utilized rooms such while lest used spaces can function well with singular windows. When necessary, projections or bay windows in rooms can also help to extend an otherwise one directional window into two directions.
Raised Walkways
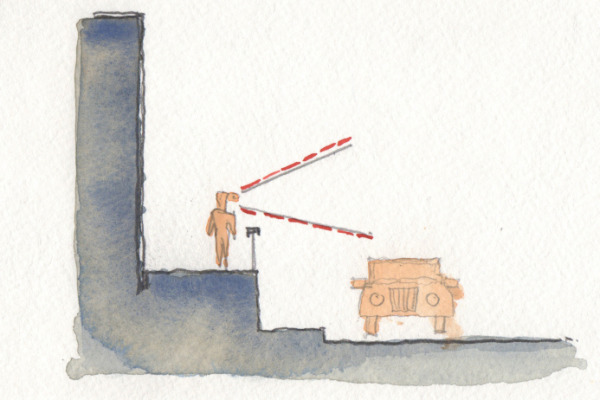
ISSUE
In our automobile centric society, areas where pedestrians and cars interact can become sources of danger. Pedestrians risk walking out into traffic at street corners or as they cross alleyways or garage entrances. Additionally, cars can easily jump a standard six-inch curb and injure people. On a typical sidewalk / street arrangement the pedestrian is at eye level with the cars and can have difficulty seeing across the street in a heavily trafficked area.
SOLUTION
By creating raised walk ways along building edges the pedestrian and vehicular traffic is separated slightly. Interactions between the cars and people are chosen by the discretion of the pedestrian. A healthy difference in elevation provides improved security for café tables. In addition, small children are unlikely to dash out into traffic if there is a guardrail or significant drop off.
South-Facing Outdoor Space
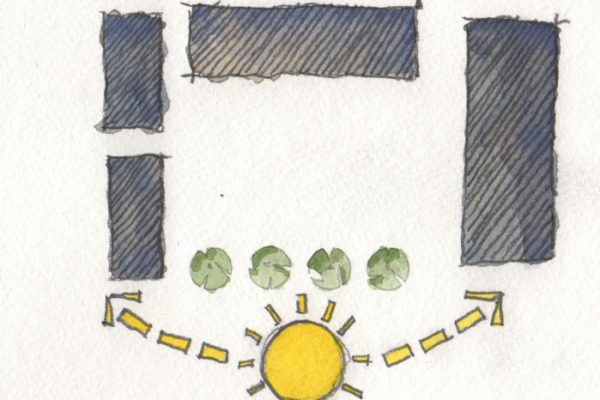
ISSUE
In northern climates, the orientation of an outdoor space can kill its likelihood of getting used. If not oriented towards the sun, an outdoor space can become dark, inhospitable to plantings, and only useful during the warmest weeks of the summer.
SOLUTION
In contrast, a south facing outdoor space can realize great solar penetration. The sunlight helps to extend the periods of use into the shoulder months. These additional months of use can have dramatic impacts on the way a city feels as well as potential revenue streams from outdoor dining areas. The intensity of the sun can be mitigated during the summer months by strategically planting deciduous trees along the southern edge of the space.
