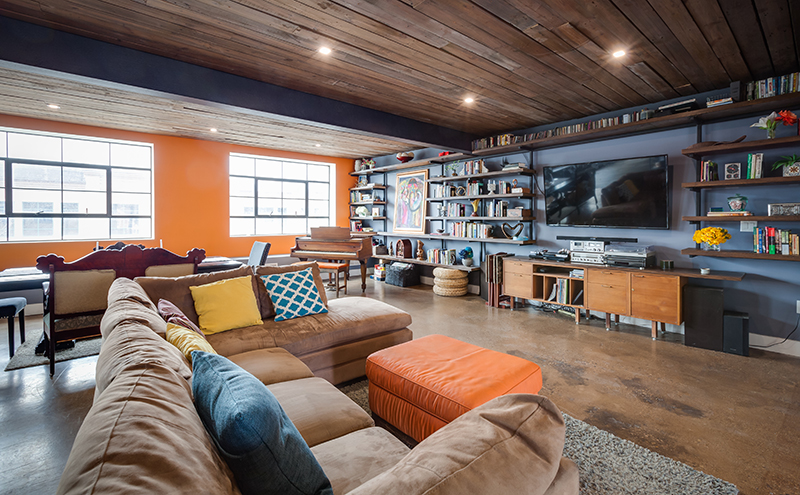Legacy Loft
Adaptive Reuse
Location: Milwaukee, WI
Status: Completed Summer 2019
Size: 8,500 sq. ft.
The new owners of this former storage building had a vision of re-creating a vibrant first floor commercial space and converting the upper level into their private residence. GCA gladly accepted the challenge and worked in close collaboration with the general contractor to provide creative solutions that met both commercial and residential needs. The upper unit was finished to provide a 4 Bedroom 2.5 Bath unit, with a roof deck that is accessed from the main living space. The facade and first floor have been renovated to activate the street.
Want to learn more about this project?
Contact Nick



