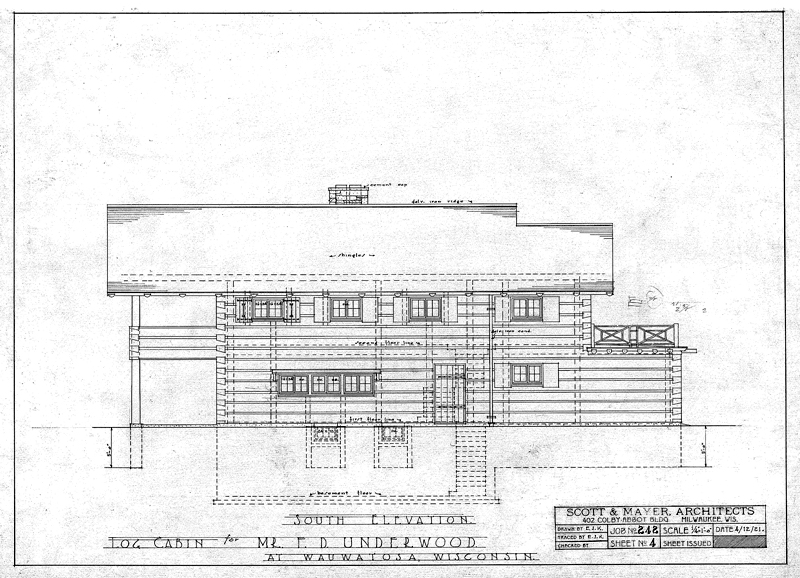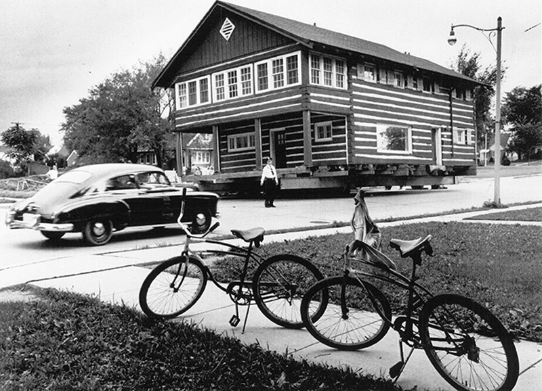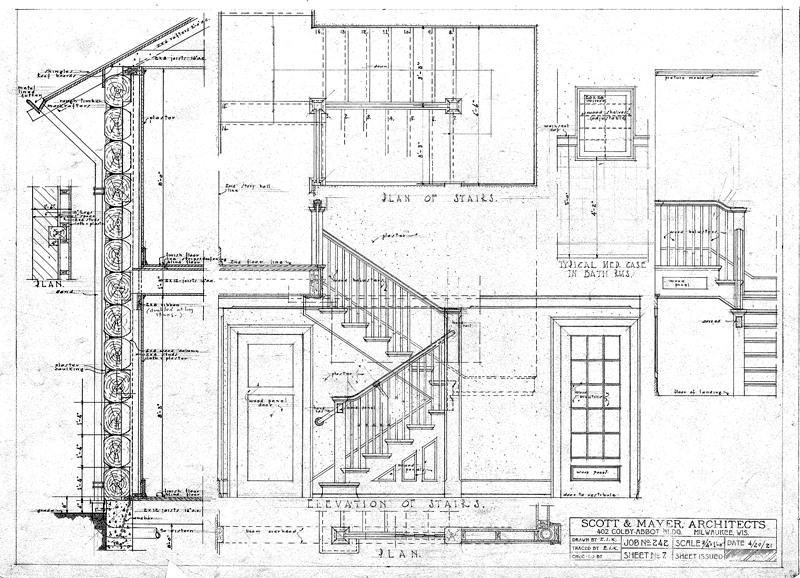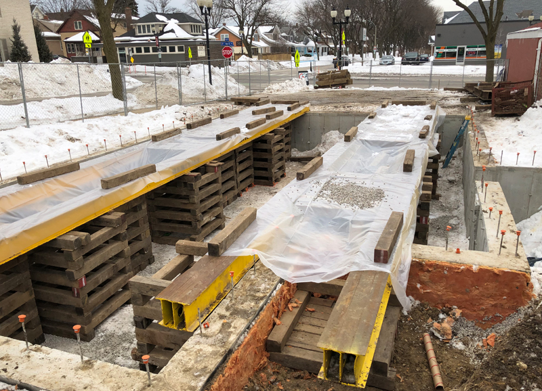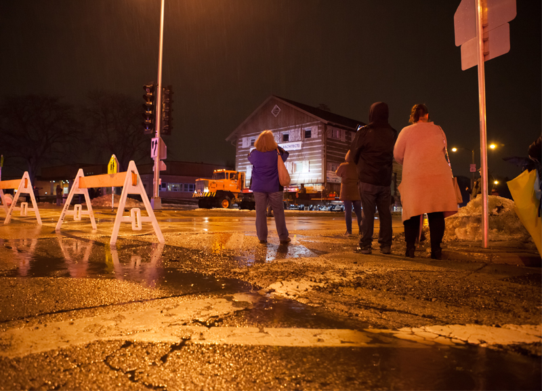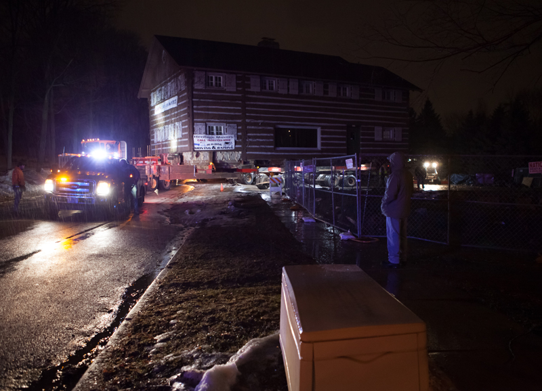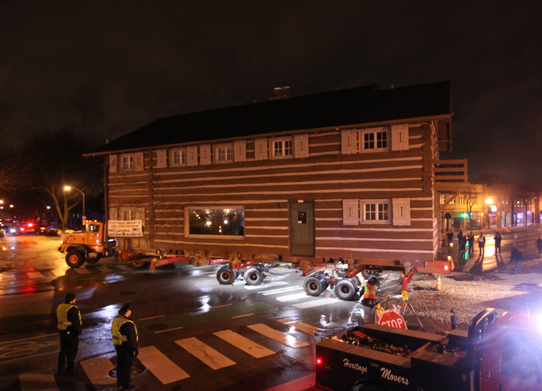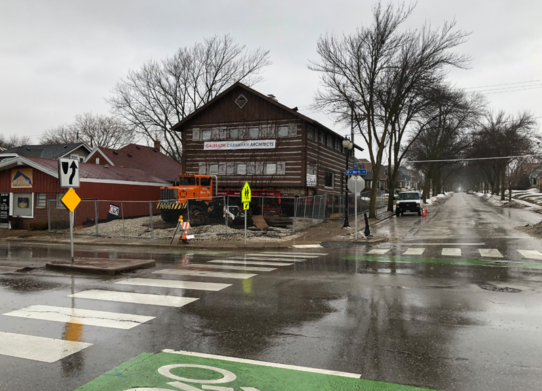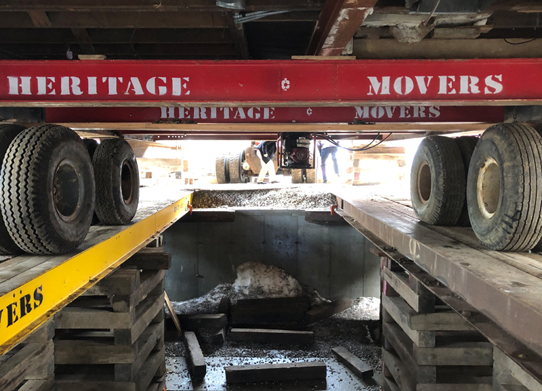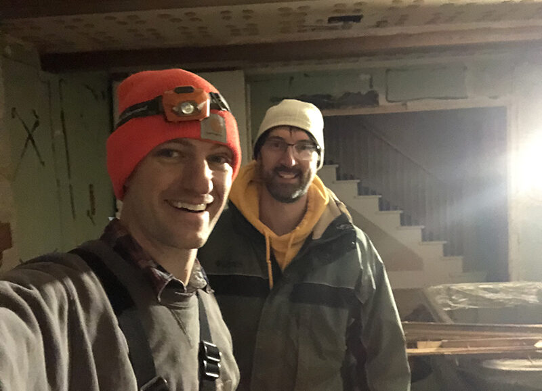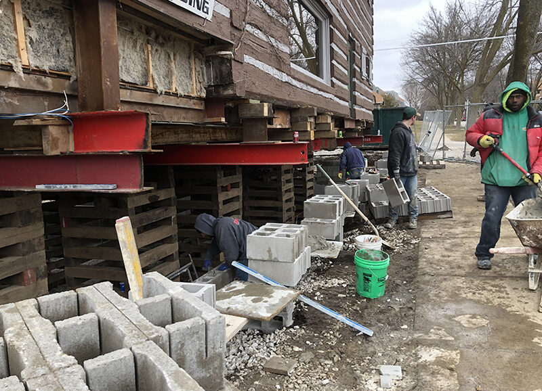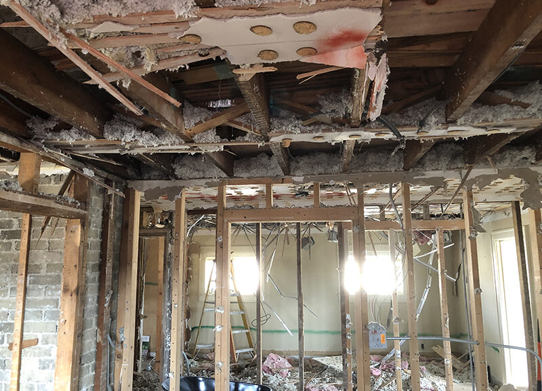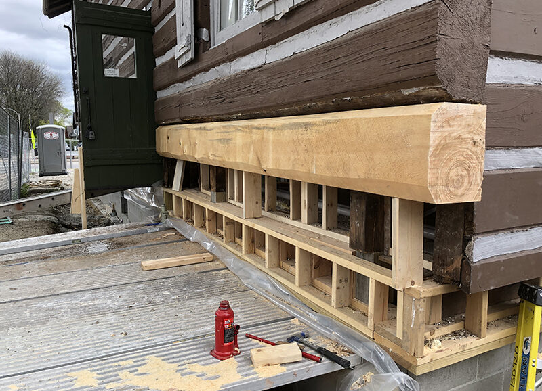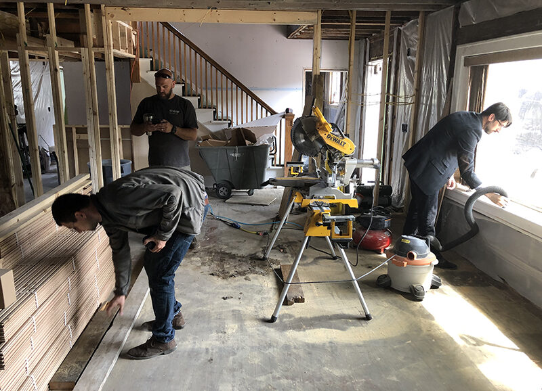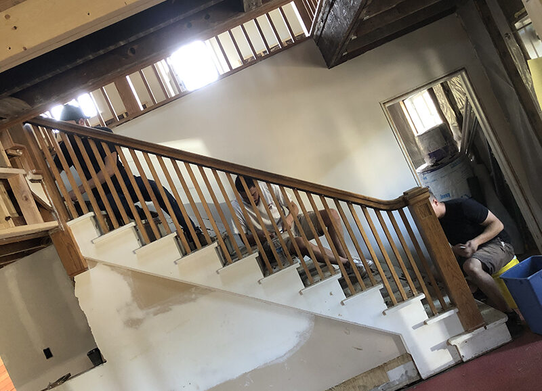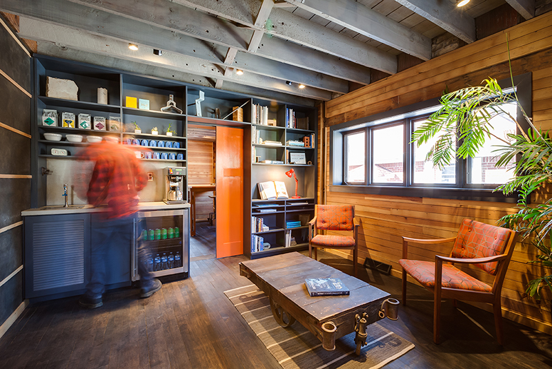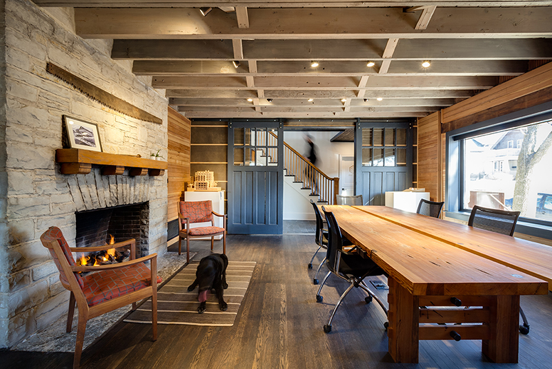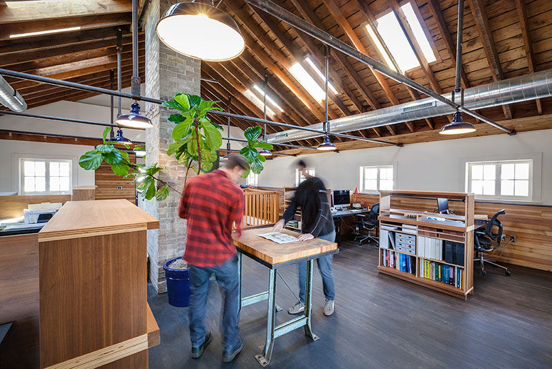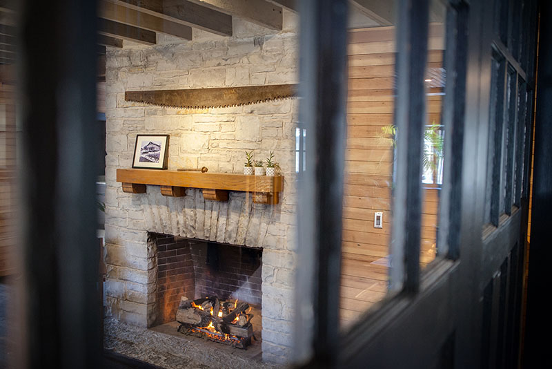GALBRAITH CARNAHAN’S OFFICE
LOG CABIN
HISTORY
Frederick Underwood was born in 1849 to one of Wauwatosa’s founding families. Having grown up in Wauwatosa, Frederick entered the railroad business, moved eastward, and eventually became the president of the Erie Railroad. Based out of New York City, he always maintained a strong tie to his hometown and in 1921, Underwood commissioned Architects Scott & Mayer of Milwaukee to design a $15,000 log cabin as a residential vacation home. Originally the structure was located on “Few Acres Farm” the family estate at the corner of North and Wauwatosa Avenues. In an early act of historic preservation, the cabin was moved to the northern side of Wauwatosa Cemetery in 1955 to make way for the construction of Longfellow Middle School. The log cabin sat at 2717 N. Wauwatosa Avenue for over 60 years serving a variety of purposes such as a dentist’s office, an art gallery, and a gravestone sales office.
GCA’S INVOLVEMENT / THE MOVE
The second location of the Underwood Log Home at 2717 N. Wauwatosa Avenue was purchased in 2017 by a Madison developer with the intention of constructing an apartment on the property. Originally slated for demolition, the next chapter in the cabin’s life began when voices within the community argued for its preservation. Responding to those concerns, the developer offered to donate and move the structure to anyone willing to accept it. Galbraith Carnahan Architects reached out to the developer and began orchestrating a second journey of the structure. On March 13th 2019, after several false starts due to severe winter weather, the cabin departed for its third location during a cold spring thunderstorm. Despite the steady down-pour, thousands of Wauwatosa residents lined the route to watch the cabin make its journey to 6404 West North Avenue.
CONSTRUCTION
Acting as general contractors on the project, Galbraith Carnahan Architects quickly set about renovating the building into their new offices. As the movers, steel crews, and masons worked to unite the cabin with its new foundation, GCA staff oversaw the demolition work and removed several dumpsters of teal carpeting, 1960’s wood paneling, and other bad interior design decisions. The existing attic and maze of bedrooms on the second floor were removed and the shape of a large drafting studio began to emerge. Once the cabin was gutted down to the existing wall studs, new electrical, plumbing, and heating were placed in the walls. The interior was reconstructed with a wide variety of salvaged material. Reclaimed wood warehouse flooring from Iowa was planed and used to clad the walls. 1800’s industrial radiator piping was salvaged and reused in custom collar ties in the 2nd floor drafting studio.
GCA’S OFFICE
After a five-month renovation, Galbraith Carnahan Architects moved into their new surroundings. What began as a great story, ended as a wonderful office and a testament to the creativity, organization, and problem-solving prowess of GCA. The first floor serves the more public functions of the firm such as meeting space, restrooms, and gathering spaces. The upper floor has been transformed into a light and airy drafting studio. The vaulted wood ceiling of the original attic has been exposed and six skylights cut into the roof to admit ample amounts of daylight. An office as unique as the firm that inhabits it, the Underwood Log Home is a story now in its third chapter that continues to develop.

