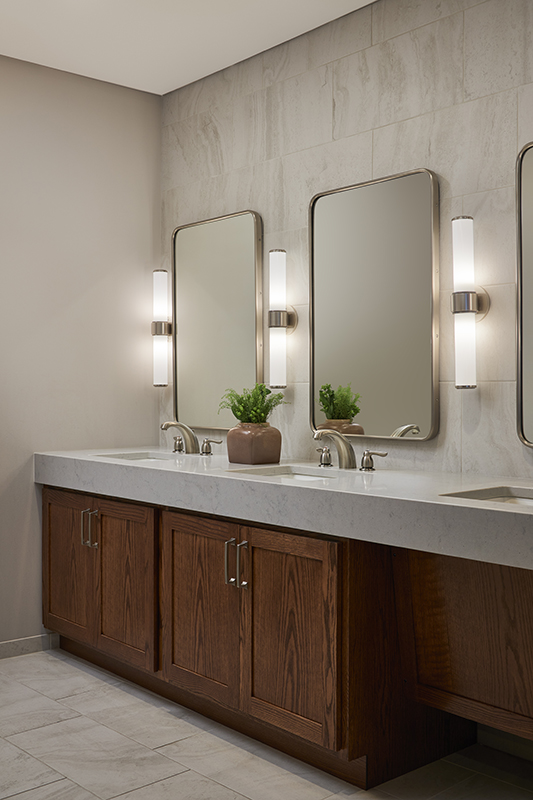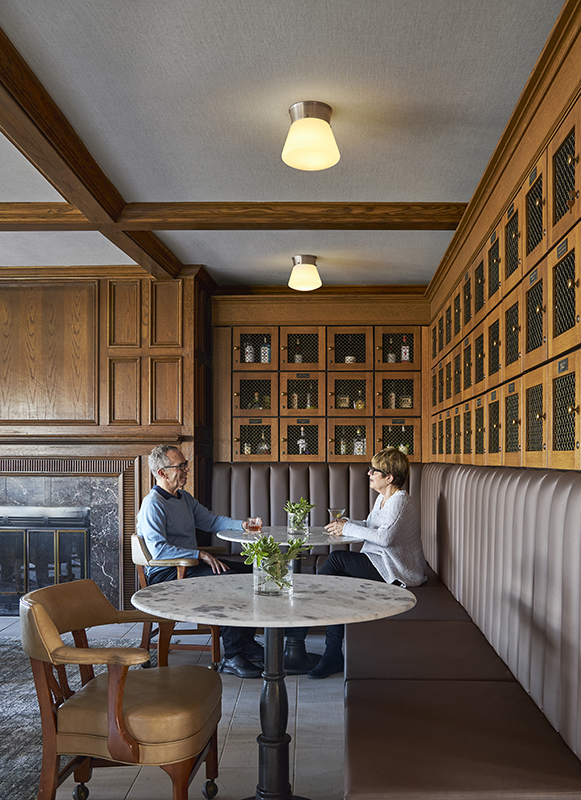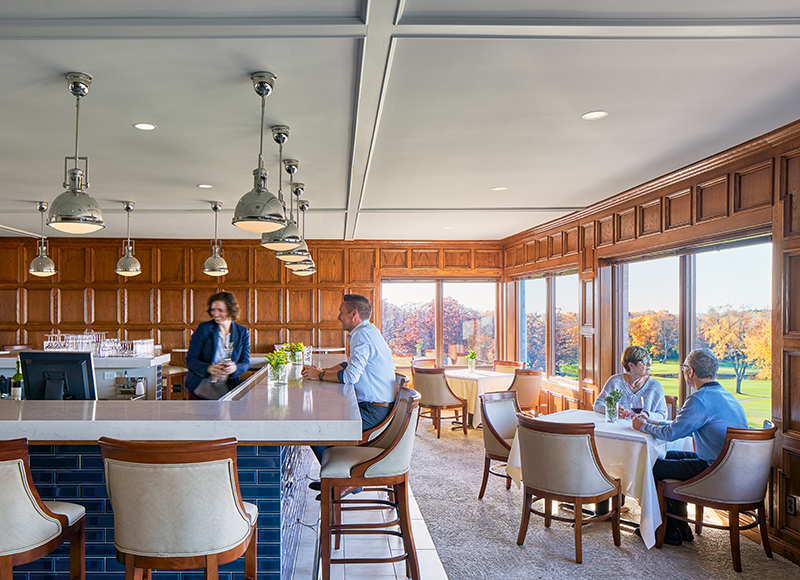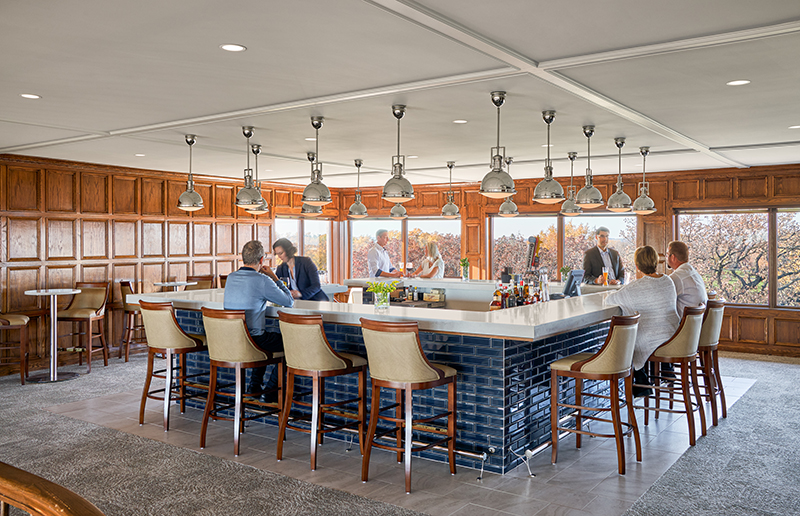The Legend at Merrill Hills
Clubhouse Renovation and Addition
Location: Waukesha, Wisconsin
Status: Completed 2022
Size: 10,000 sq. ft.
Nestled into the rolling hills of southwest Waukesha, The Legend at Merrill Hills sits as one of the most challenging and beautiful golf courses in the state. The existing building, however, did not match the quality and beauty of the course on which it sits. GCA was retained to re-envision the clubhouse and banquet hall to make this venue more attractive to club members and visitors.
The resulting project expanded the banquet hall, added a mezzanine bar, refinished both the interior and exterior of the building, and most importantly strengthened the connections for visitors to the views and landscape surrounding the building.
Our team included O&O Studios for interior design, who brought a modern palette of materials, fixtures, and colors for the building. Perhaps the most striking change to the facility was the banquet addition. This sweeping, all glass façade, faces the golf course and immerses you into the landscape. The expanded banquet hall now seats 300 people and puts the golf course in full view to enjoy the changing of seasons.
Want to learn more about this project?
Contact Joe














