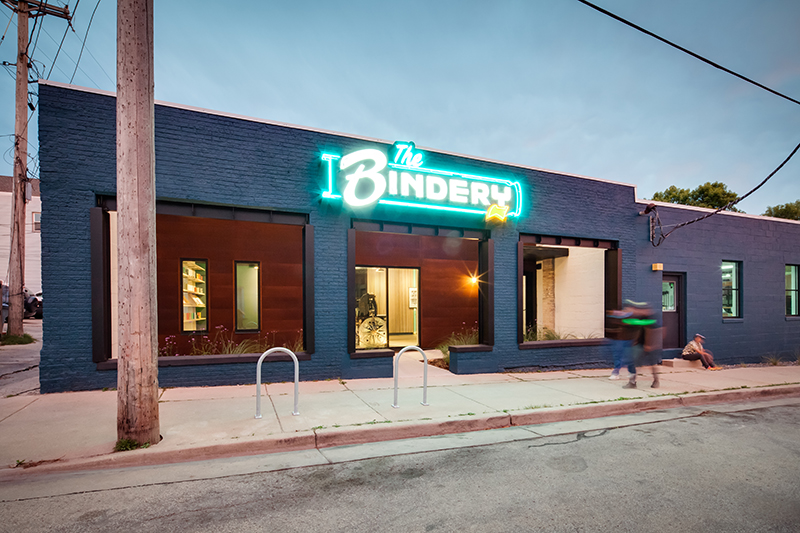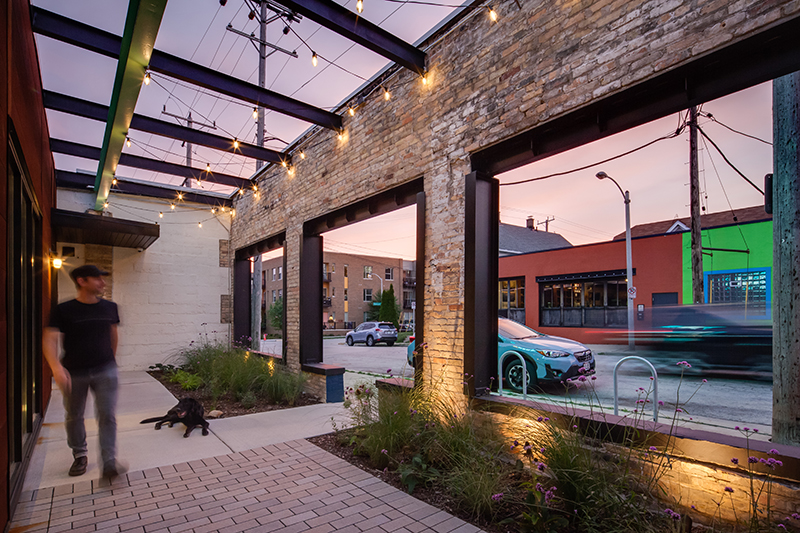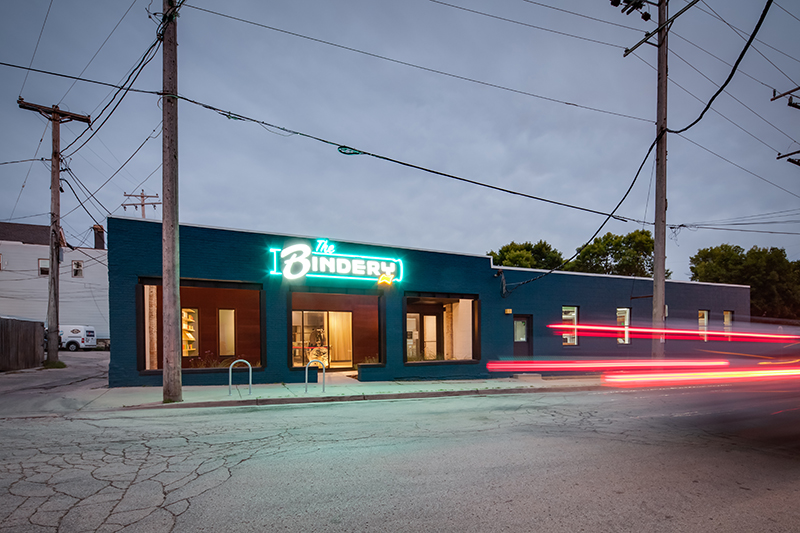The Bindery
Historic Preservation Architecture Project
Location: Milwaukee, Wisconsin
Status: Completed December 2020
Size: 8,475 sq. ft.
Awards: 2021 Mayor’s Design Award, Top Projects Award
The building at 347 Ward street in Milwaukee’s Bay View neighborhood was the type of structure that is nearly invisible to the undiscerning passerby. Windowless, and last renovated in 1973, the building disappeared into the context of the more vibrant neighborhood surrounding it. The multi-generational family book bindery inside had slowed production and was closing operations when it was purchased in late 2019 by “The Bindery”.
The new owner had a bold vision of converting the city’s last traditional book bindery and its antique equipment into the city’s preeminent gathering place for Milwaukee’s writers, typographers, and print makers. To help make this vision a reality, GCA crafted the layout of the building into a series of visually connected spaces that increase in privacy as you delve further into the building. These privacy gradients correspond to the different levels of membership at The Bindery as well as provide increased focus for members involved in highly concentrative tasks such as writing.
To create a more noticeable and graceful entrance to the building, a section of the original 1920’s building was removed to create a small
courtyard off of Ward Street. This space, in addition to providing accessible entry to the building, orchestrates a memorable visual and processional experience as one enters the building. The interior palate of the project was a blend of vibrant color, industrial heritage, and plain old fun.









