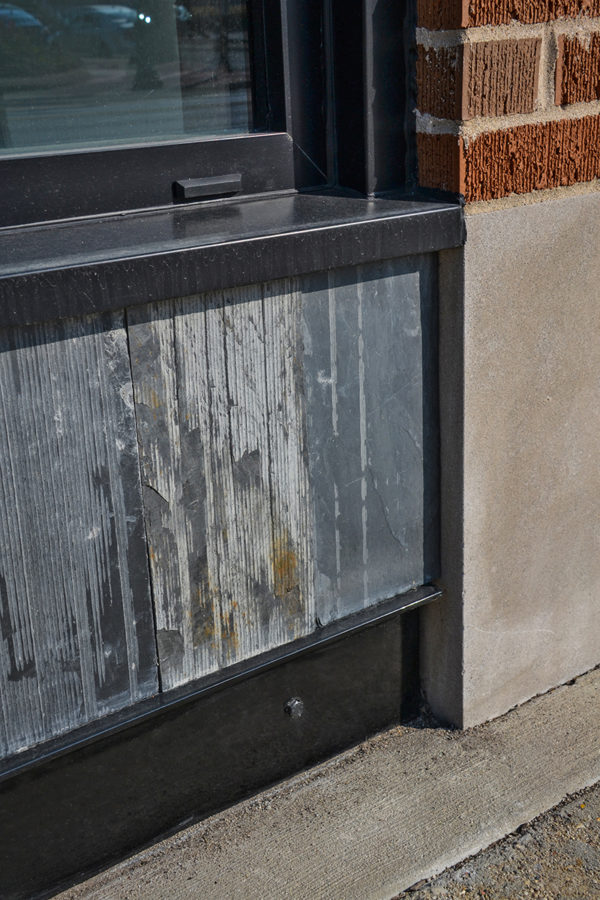West Allis Storefront
Commercial Architecture Project
Location: West Allis, Wisconsin
Status: Completed 2020
Originally constructed in 1926 along West Allis’ historic Greenfield Avenue, the building’s original storefront had become unrecognizable as a result of the application of poor-quality contemporary materials. Vinyl lap siding had been installed over the original brick veneer and anodized aluminum storefront with dark tinted glazing prohibited views into the building. The project scope called for the demolition of all non-historic elements, masonry restoration, and installation of a new storefront that complemented the historic character of the existing building.
Respecting the rhythm of the existing façade, two new sections of intricately detailed storefront were inserted into the voids created by the removal of the non-historic storefront elements. Each section of new storefront features an entrance that is recessed form the adjacent sidewalk and articulated with an alternating pattern of cedar slats over painted plywood sheathing that extend up the sides of building’s center brick pier and rotate horizontally to form a soffit above. The base of the storefront at the sidewalk is defined by a continuous powder coated steel angle and band of vertically oriented slate tile that provide durability during harsh Wisconsin winters and visual interest to pedestrians.
The new glazing system features a thin mullion profile and was selected for its historic character. Clear glazing is installed at the sidewalk level to provide ample daylight and views into and out of the interior. Translucent glazing was selected for the transom above the clear glazing to respect the historic character of the façade and filter daylight as it penetrates deep into the interior. New gooseneck light fixtures will provide illumination to a future tenant sign at the building’s cornice.
The juxtaposition of the building’s existing historic elements and new natural material palette results in a composition that breathes new life into a once derelict property that enhances the character of the historic neighborhood rather than degrading it.
Want to learn more about this project?
Contact Brandon






