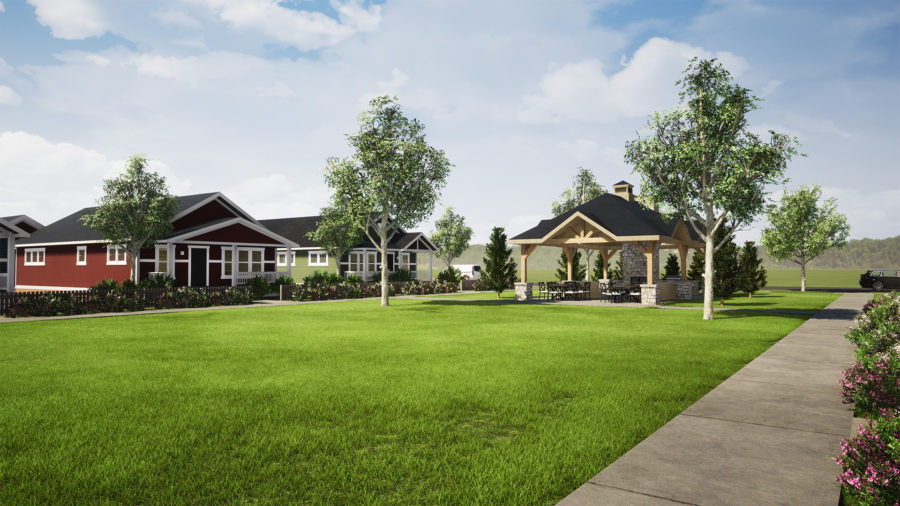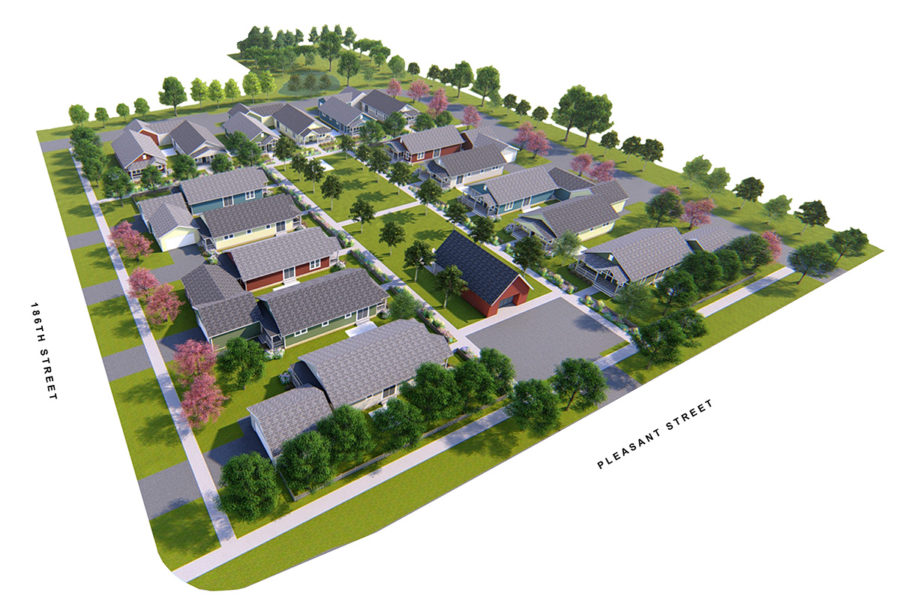Cottage Commons
Multifamily Housing Architecture
Location: Brookfield, WI
Status: In Design
GCA was approached by developer Scott Simon who was aiming to revamp the typical suburban condo housing model. He had assembled a 5 acre parcel near an historic village area in a very desirable suburb of Milwaukee. Instead of following the norm and plotting out large footprint, duplex and quad condominiums with no formal sense of arrangement, we looked to a model that was pioneered by Ross Chapin in the Pacific Northwest called a Pocket Neighborhood. “Pocket neighborhoods make up small clusters of houses in urban, suburban or rural settings in which small-footprint homes are arranged around a shared common area. The closeness that is created in these communities encourages interaction among neighbors and is perfect for people who seek a stronger sense of community than if found in a conventional community. They want a more caring, supportive, safer, and connected place to live.
Although the houses are generally close together, they are designed to insure privacy with the use of careful window placement and individual gates or gardens that designate private spaces. Parking is usually located away from the individual house, so residents must walk through the common areas to get to their front doors, offering opportunities for a nod or chat with a neighbor. Some communities, where weather is a major factor, will have attached garages.” (Forbes, June 7, 2019. Sheri Koones)
GCA created a master plan following the major principles of Pocket Neighborhood design and have developed a “cottage” aesthetic for the unit exteriors. The plan is currently under review for zoning approvals and final unit designs and layouts are ongoing.
Project Press:
Follow project development at the City of Brookfield website.
Want to learn more about this project?
Contact Joe





