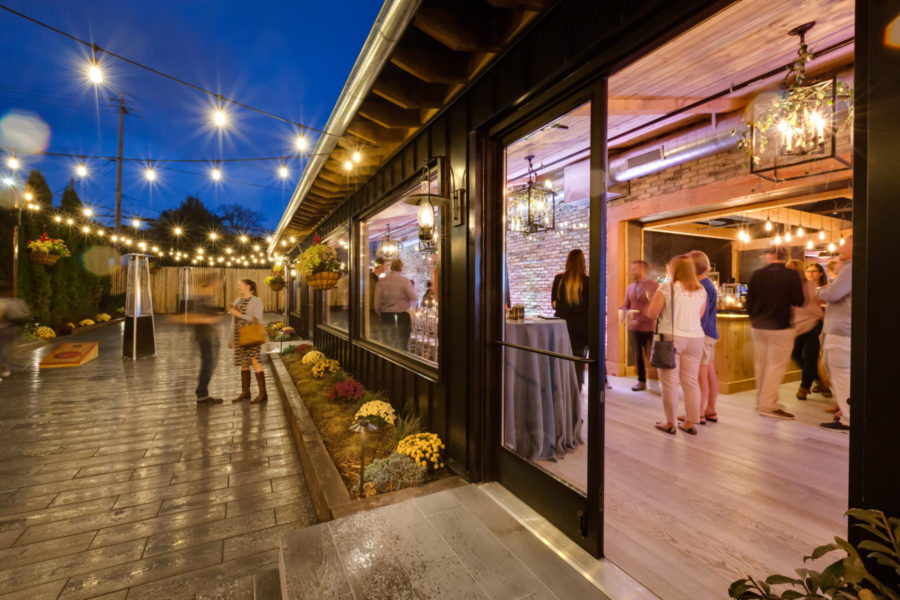Birch
Event Space Architecture
Location: Wauwatosa, Wisconsin
Status: Completed 2018
Size: 3,676 Sq. Feet
Awards: 2019 Preservation Award
After a successful completion of the Atrium in Shorewood, the owner sought to expand his event venue offerings into the East Tosa neighborhood of Wauwatosa. The 1930’s storefront to the West of his pre-existing Camp Bar proved to be an unlikely (yet ideal) candidate for this new use. The building had remained vacant for many years as potential tenants failed to recognize the latent potential in the space.
Carved into a series of dark, claustrophobic offices the first floor of the building didn’t initially present itself as adaptable into an event space. The key to opening the building up lay in the forty-foot-wide asphalt parking lot adjacent to the building. With a concession of those parking spots, the creation of an intimate urban garden was possible. This move,
along with a number of steel lintels, allowed the building to open up to the west, admitting light, air, and views of the private garden. A single story “porch” was created between the new courtyard garden and the building. This provided a highly transparent layer between the two spaces that has become a popular congregating area within the project.
The event space, Birch, and its courtyard garden have become a community hub within the neighborhood. In addition to the many weddings, bridal showers, and retirement parties held there, it has become a venue for more publicly oriented events as well. CARW, Historic Milwaukee Incorporated, and WUWM’s Lake Effect have all utilized the space for their events. Having had a hand in creating a space that brings people together in the community is a great honor.
Want to learn more about this project?
Contact John





