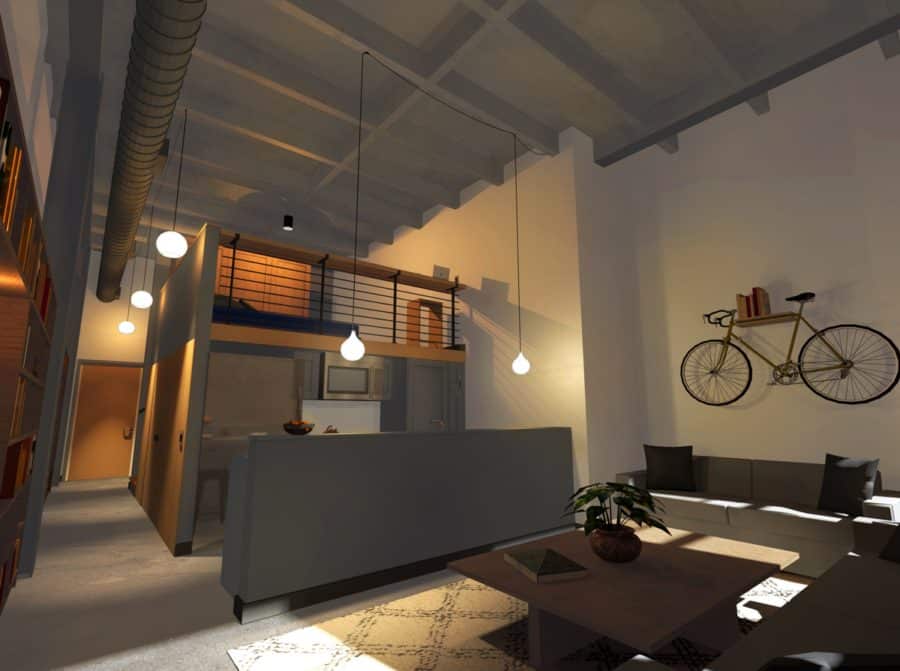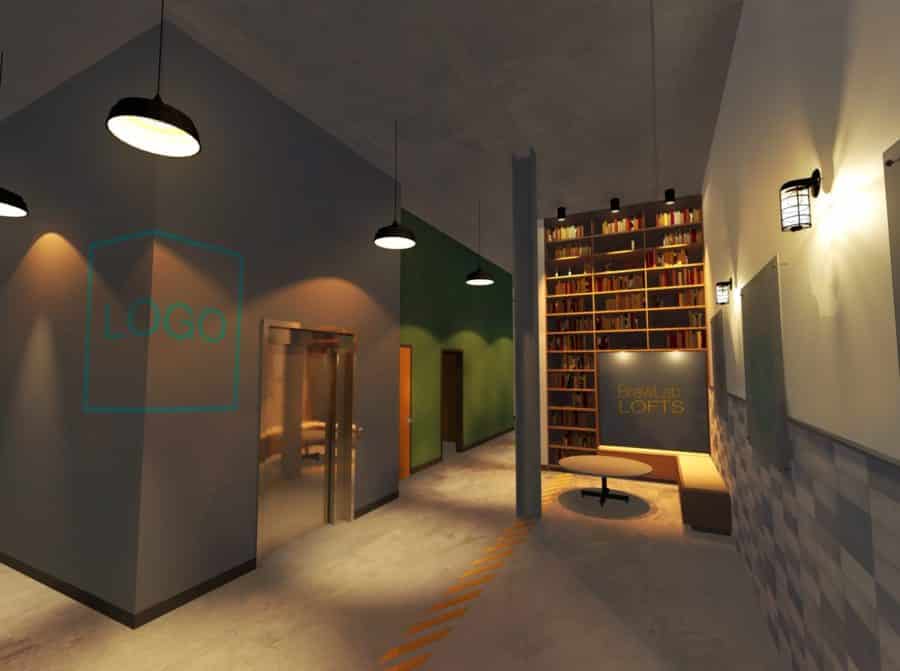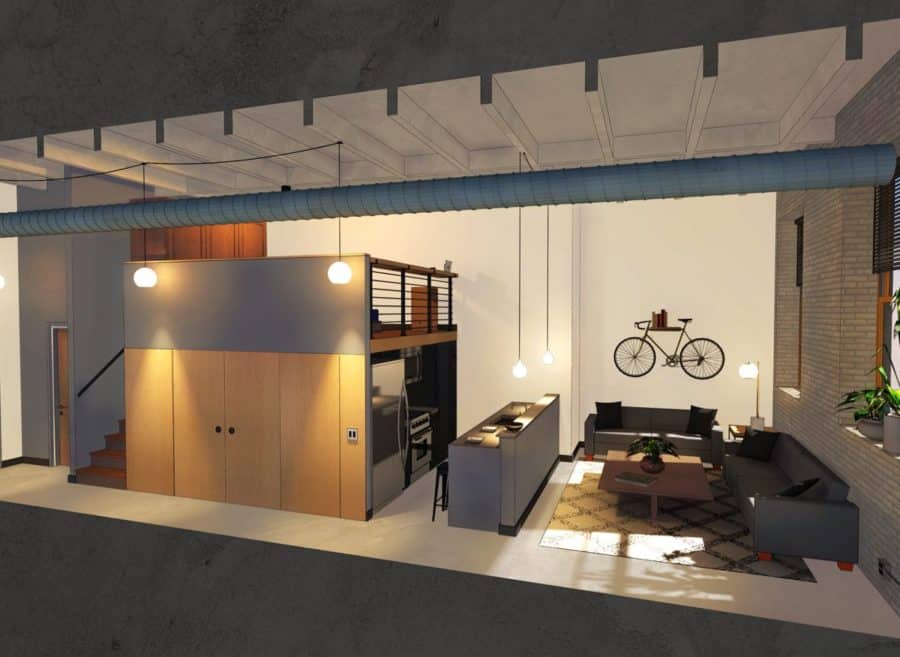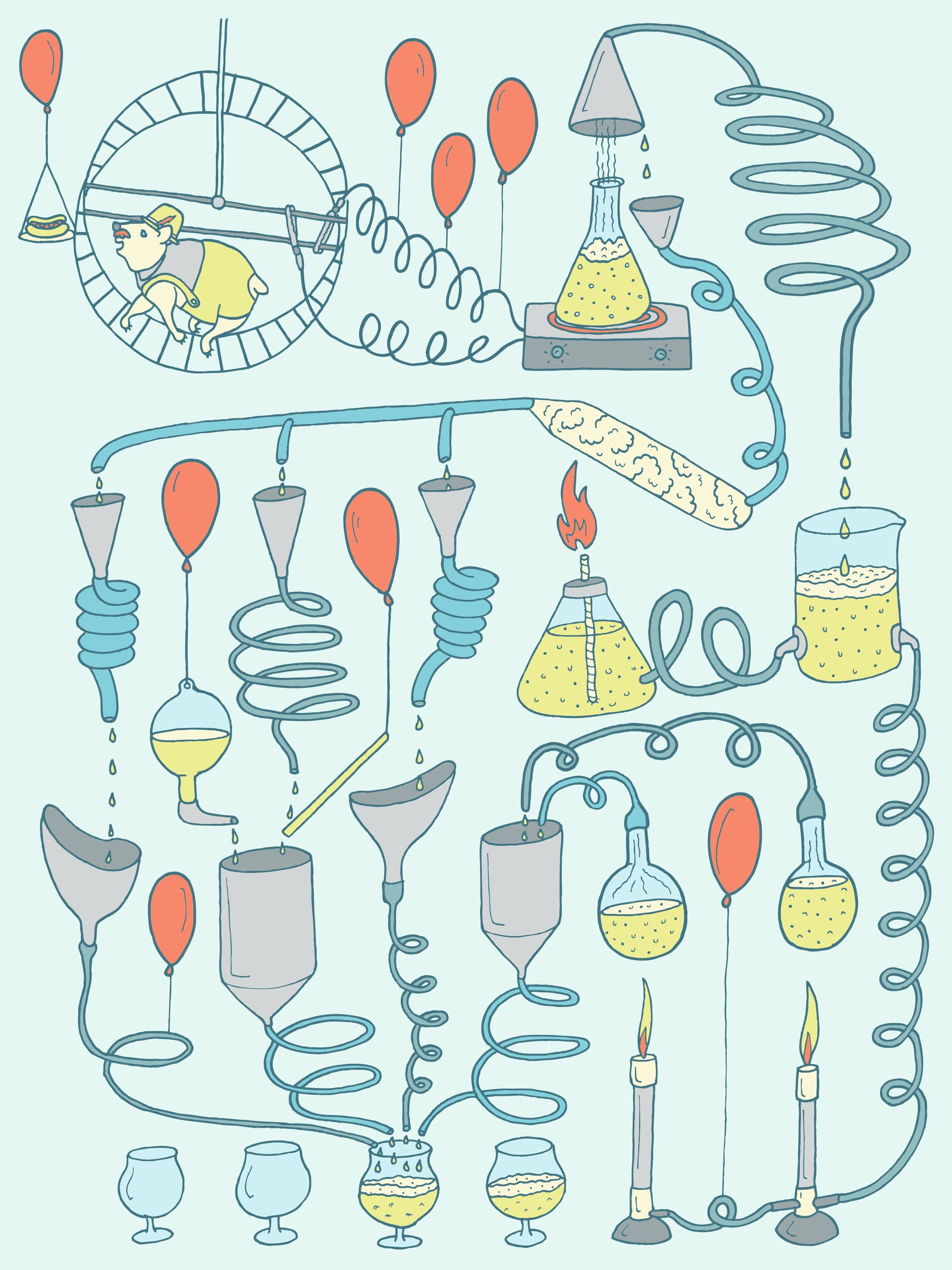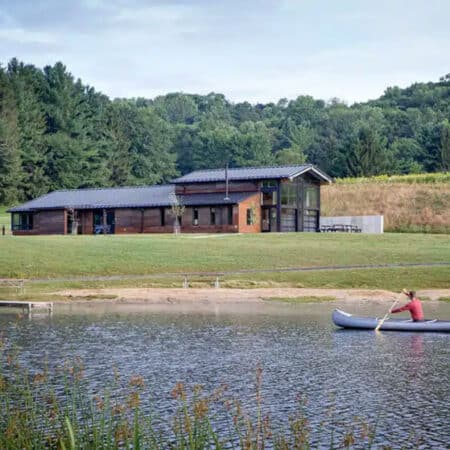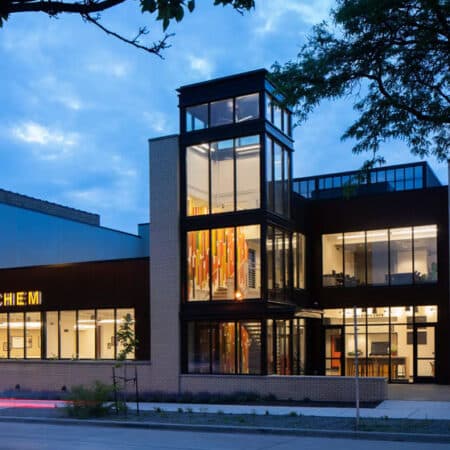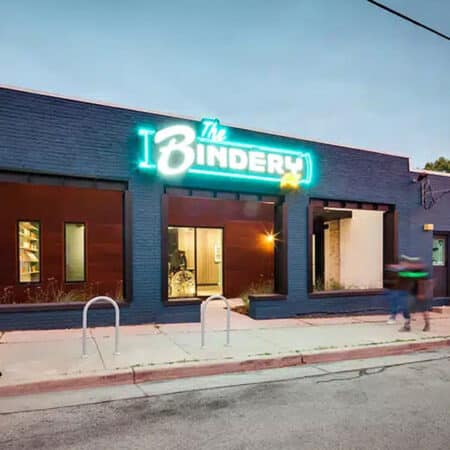Multifamily Housing Architecture
In 2016,
J. Jeffers Company called GCA to design the conversion of this former Cardinal Stritch Office building into a highly detailed, forty-five-unit micro-apartment project. The unusually high floor-to-floor heights were a unique aspect of the otherwise utilitarian laboratory building. With a lofted sleeping area over a studio/den and a portion of the kitchen, we created dramatic living units that differentiate BrewLab Lofts from many other residences in the area. Gearing toward younger residents, we approached local artist Patrick Smyczek of
Beast USA to customize artwork for the space.

