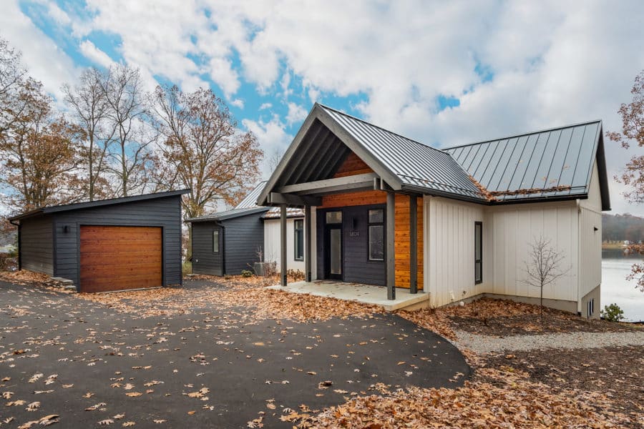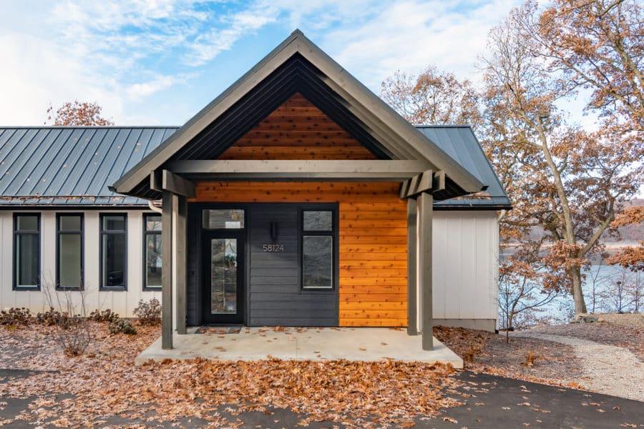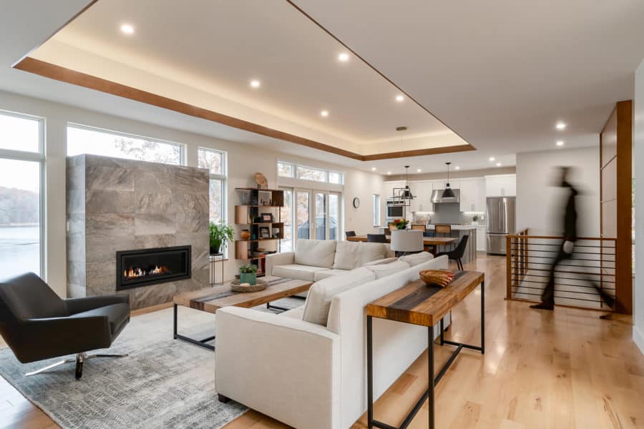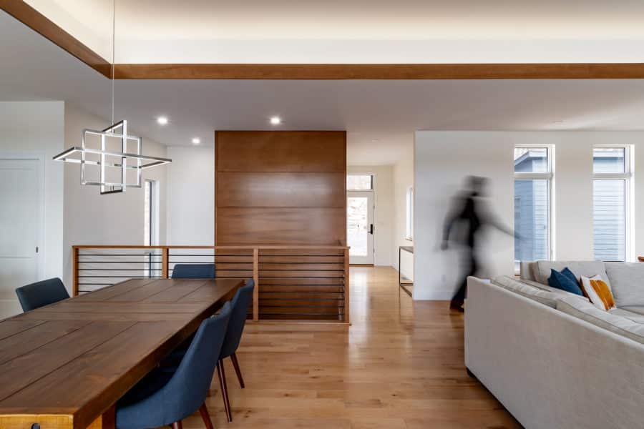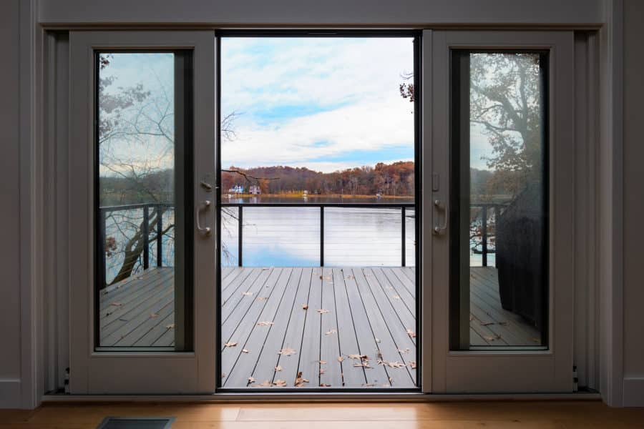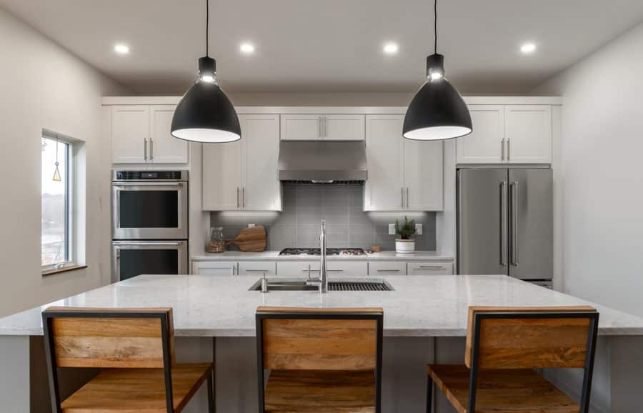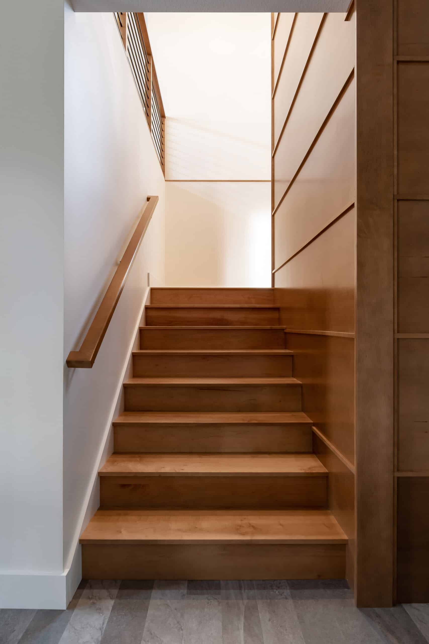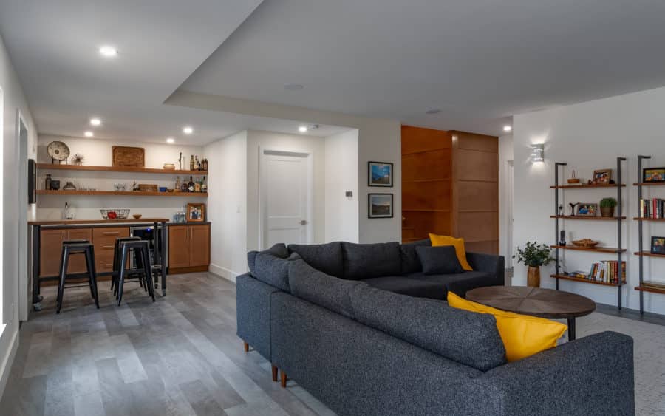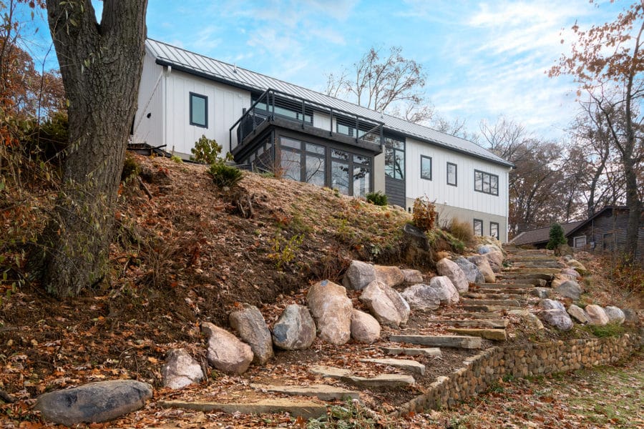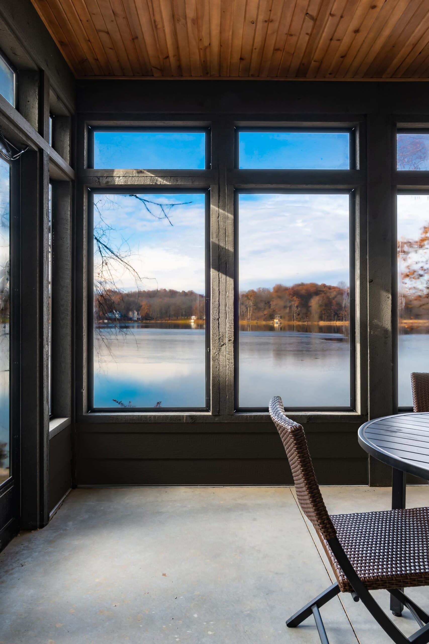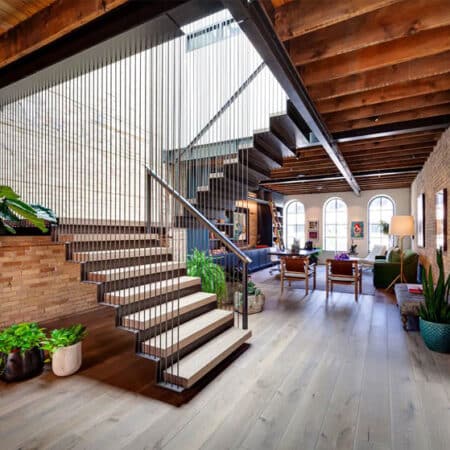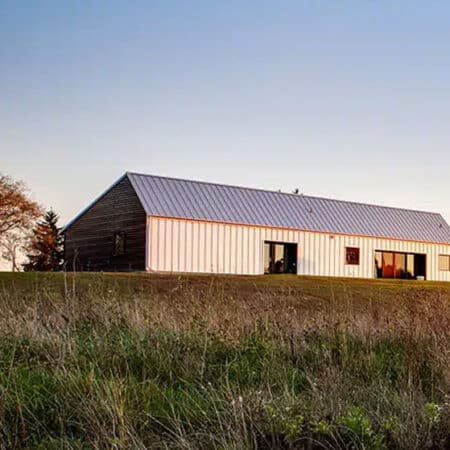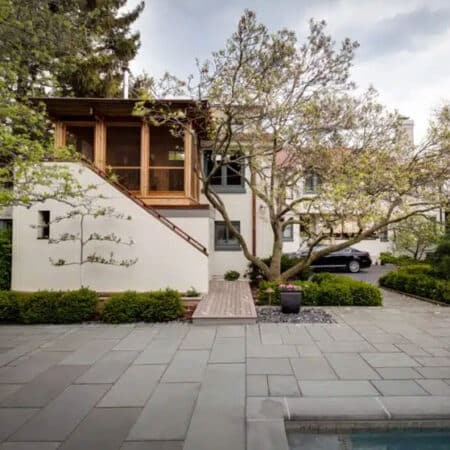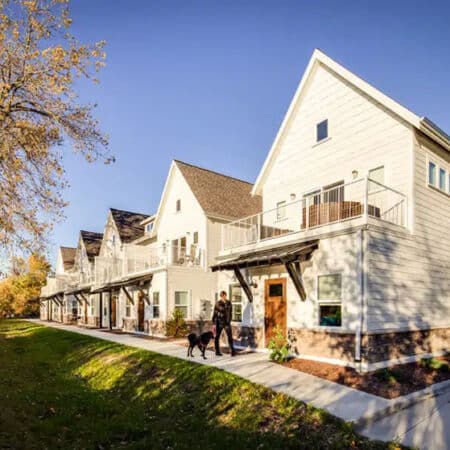Clear Lake House
Residential Architecture Project
This family retreat takes advantage of views over a lake named after its crystal clear waters. The interior and exterior form a strong union with one focused goal: creating a shelter that accentuates the home’s scenic surroundings. The subdued exterior palette allows the landscape to take the visual lead while the clean, minimal interior showcases Nature’s intricacies from framed-view vantage points. This home celebrates gathering functions, provides comfort, and allows its inhabitants to reflect on the wonders Nature beholds.Location:
Three Rivers, MI
Status:
Completed 2019
Size:
2,934 sq ft.

